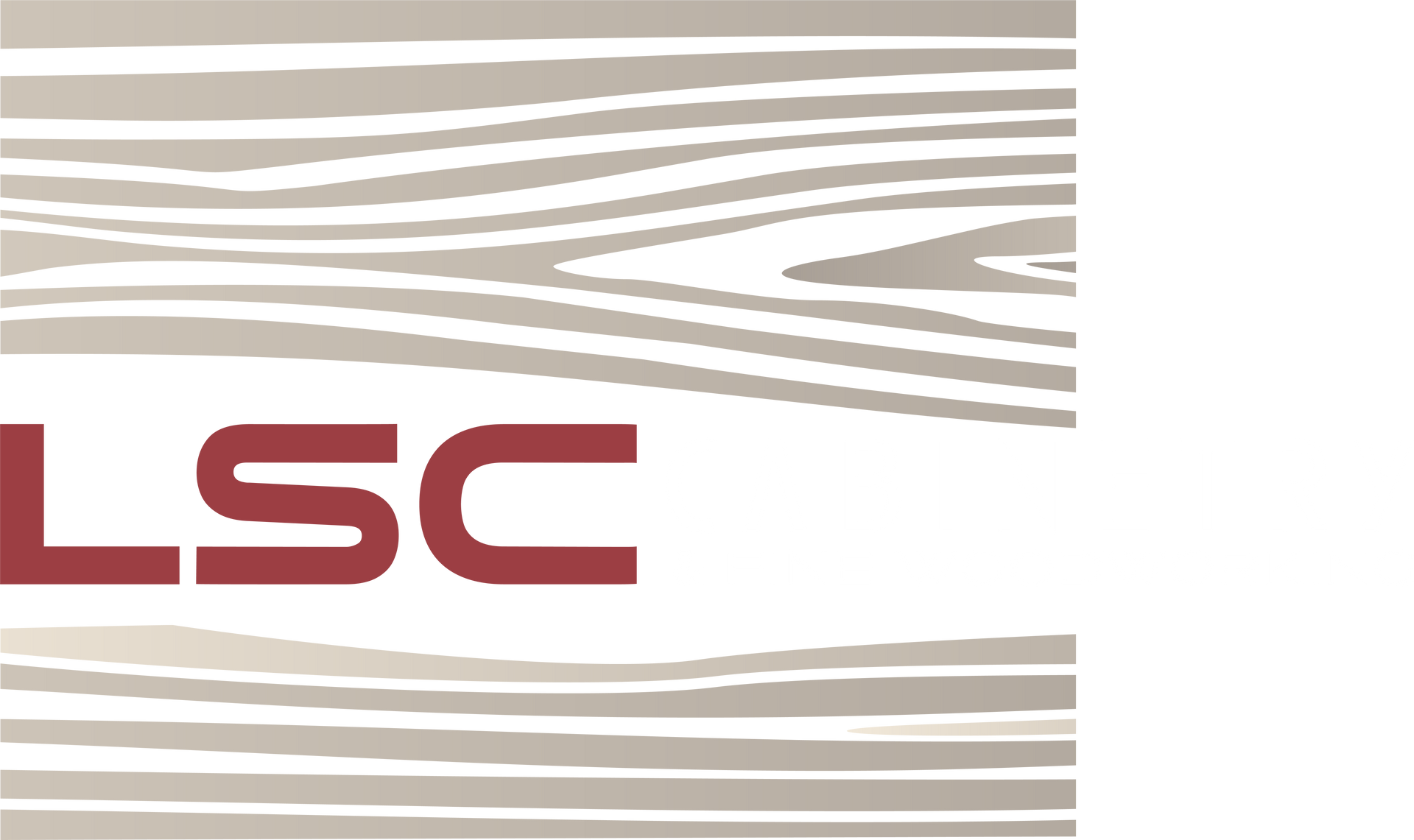Designing Cabinets for Open Concept Living: How LSC Cabinetry Can Help
Elevate Your Home's Aesthetic
Open concept living has become increasingly popular in modern home design, offering homeowners the flexibility of expansive, connected spaces without the confinement of traditional walls. This architectural style creates a more fluid, adaptable environment but can present challenges when it comes to storage solutions. That’s where custom cabinetry from LSC Cabinetry shines, providing functional and aesthetically pleasing designs that fit seamlessly into open floor plans.
The Challenge of Storage in Open Concept Homes
When a home lacks the typical boundaries of walls separating different rooms, it can be difficult to incorporate storage without disrupting the
open flow of the space. Kitchens, living rooms, and dining areas often share the same visual space in open-concept designs, which means storage solutions must be subtle, efficient, and aesthetically cohesive with the overall design.
At LSC Cabinetry, we specialize in designing custom cabinets that meet these exact challenges. Our cabinets can provide the perfect balance of function and form, offering homeowners the storage they need without sacrificing the beauty of their open floor plan.
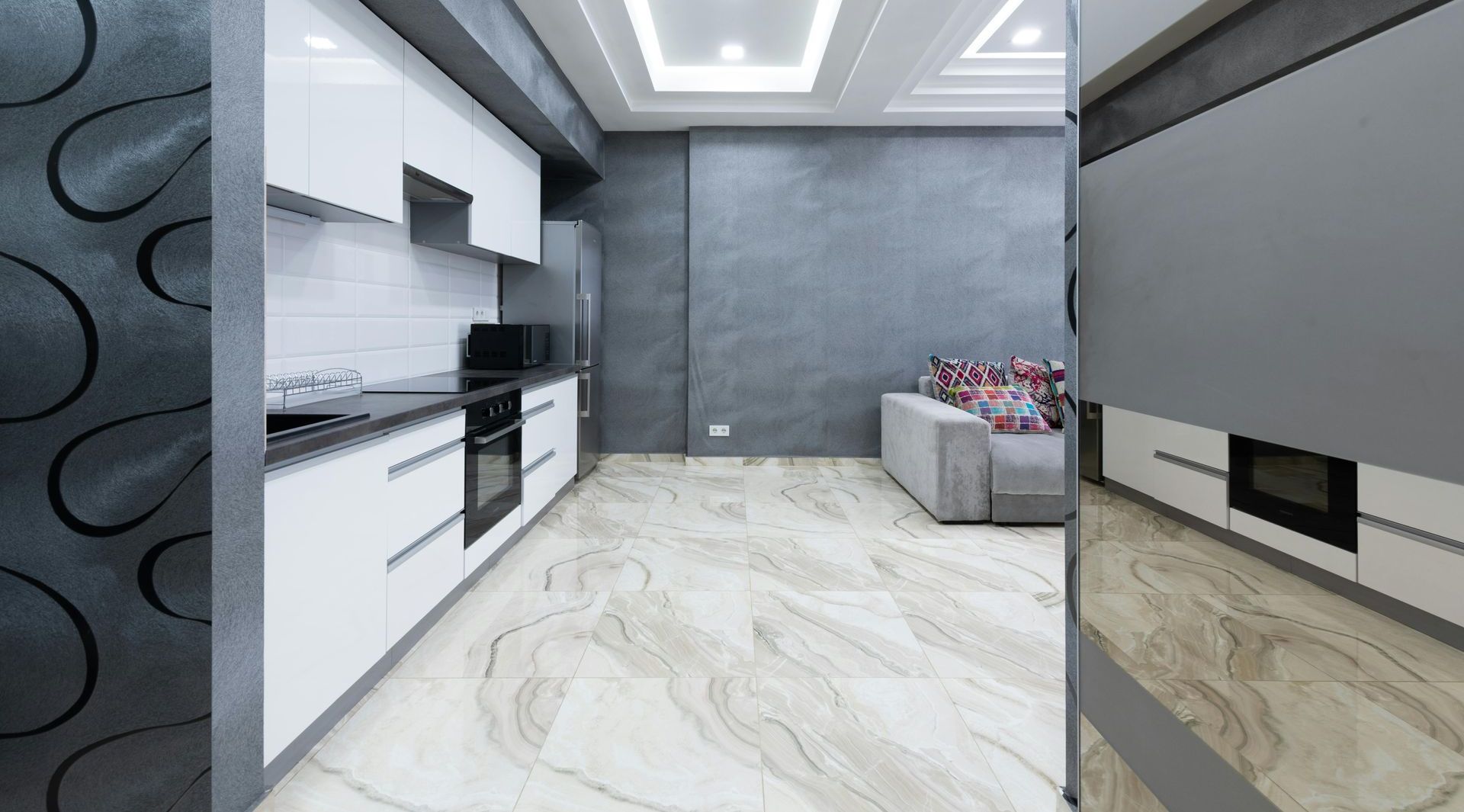
Creating Seamless Transitions Between Spaces
In an open concept home, it’s essential to create seamless transitions between various functional areas, such as the kitchen, dining, and living spaces. Custom cabinetry plays a crucial role in achieving this. For example, kitchen cabinets can be designed to flow naturally into adjacent living spaces with matching finishes and materials.
Our design team works closely with clients to ensure the cabinetry complements the overall look of their home, whether they’re aiming for a contemporary, minimalist style or a more traditional, warm aesthetic. We offer a range of materials and finishes that help integrate the kitchen, living room, and other open areas into
one cohesive design.
Custom Storage Solutions for Open Kitchens
One of the key areas in an open concept home is the kitchen. It’s the heart of the home and often the most visible space. We create custom kitchen cabinetry that serves not only as storage but also as an anchor for the entire space. This cabinetry can be designed to hide clutter, ensuring that countertops remain clear and the kitchen maintains a clean, streamlined look.
Our custom islands are another excellent solution. Not only do they provide additional workspace and storage, but they also serve as natural dividers between the kitchen and other areas like the living room or dining space, while still allowing the open flow of the room to be maintained.
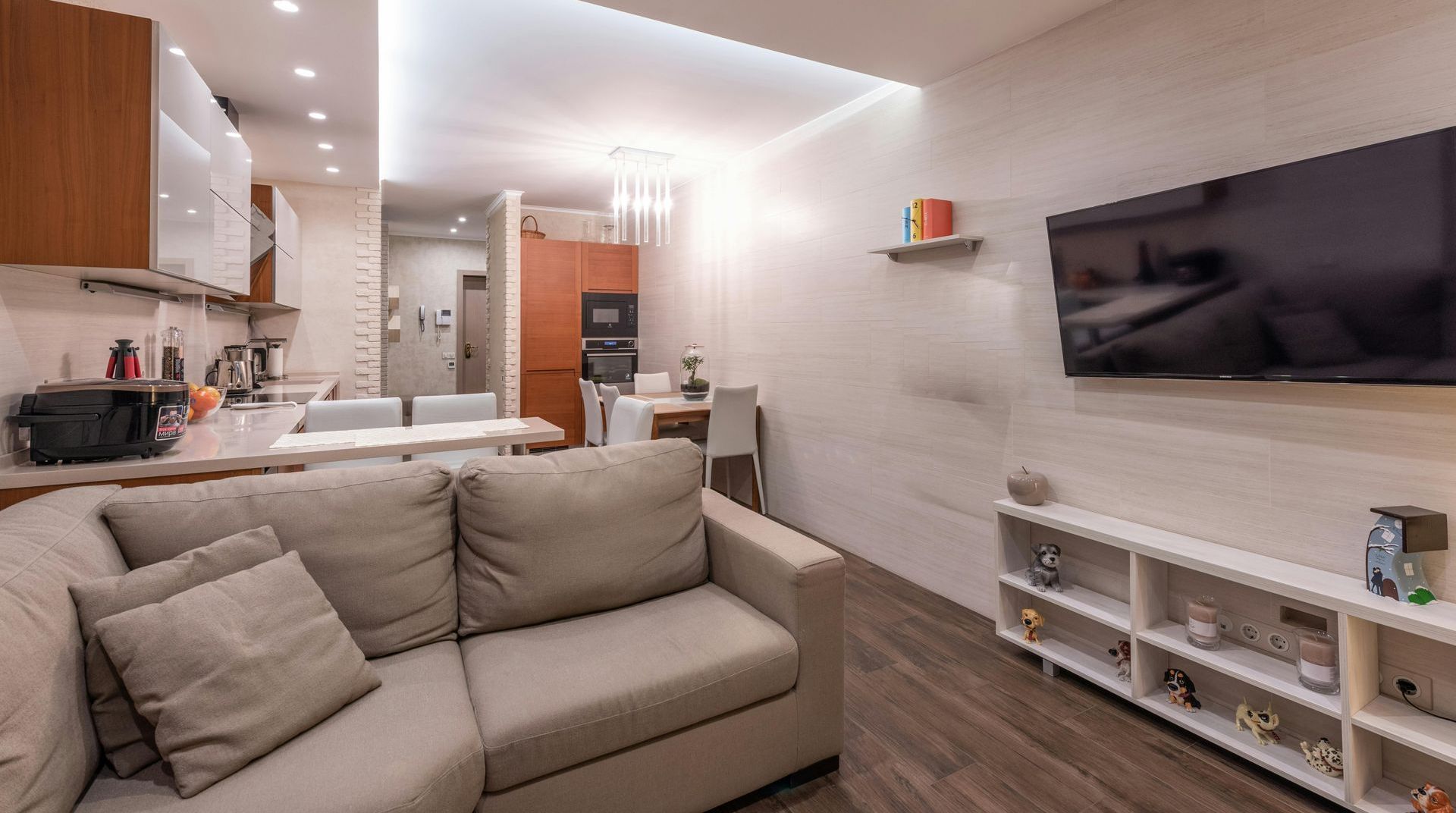
Integrating Entertainment Centers
Open concept living often means the living room shares the same space as the kitchen or dining room. LSC Cabinetry offers custom-designed entertainment centers that blend with the rest of your cabinetry. These pieces provide essential storage for electronics, books, and décor, while maintaining the overall design aesthetic of the space.
Our team can design built-in cabinets that subtly incorporate storage around a television or fireplace, ensuring the living area stays functional and clutter-free. These cabinets are crafted to provide balance and structure to your space without
interrupting the openness of the room.
Maximizing Space Without Sacrificing Style
At LSC Cabinetry, we understand that each home and homeowner is unique. Our goal is to design custom cabinetry that not only solves your storage needs but also enhances the beauty of your open-concept home. Whether you need hidden storage to maintain a clean aesthetic or want to showcase elements like glass-front cabinetry for decorative pieces, we will create a solution that fits your
lifestyle and design preferences.
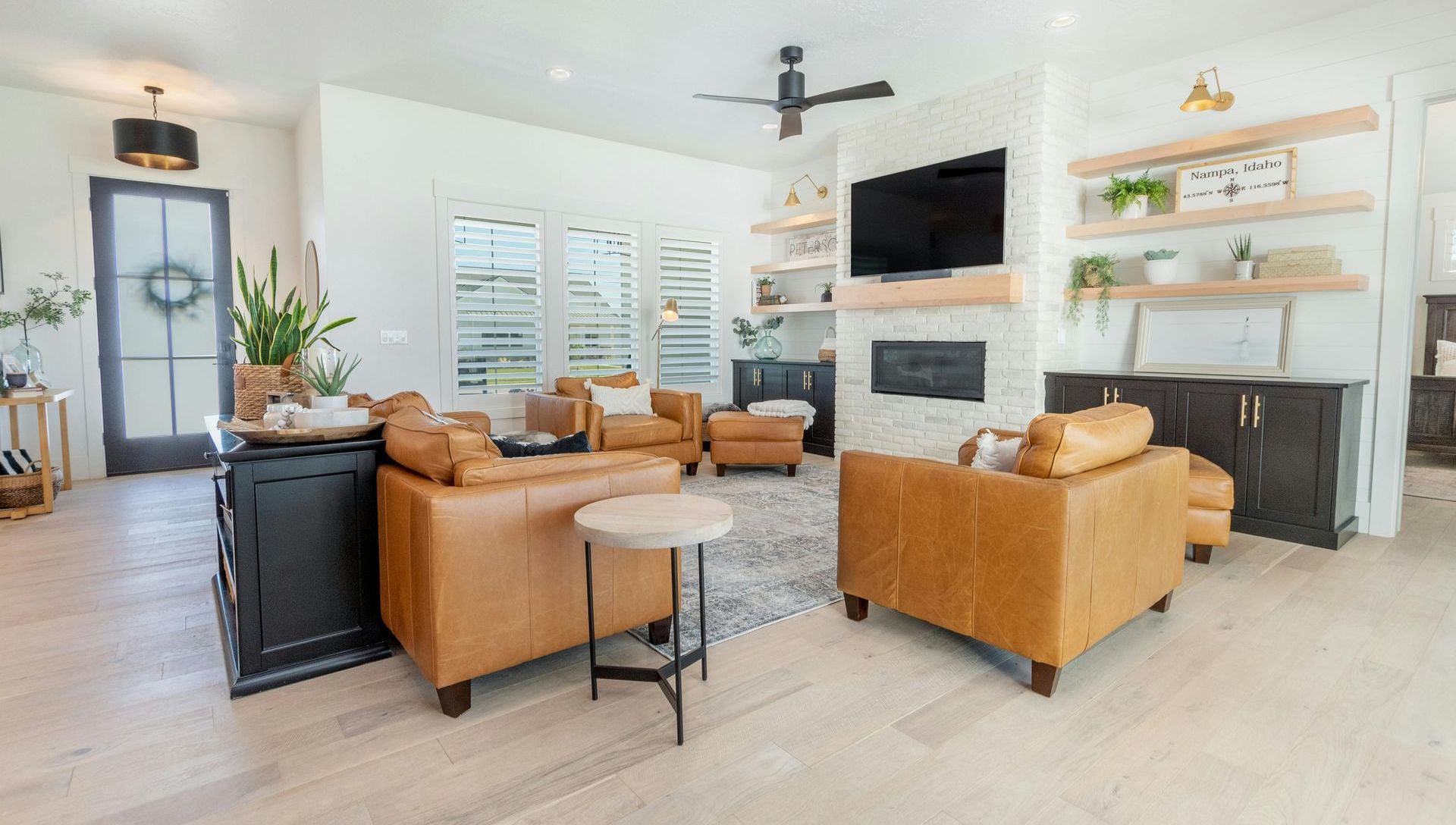
Why Choose LSC Cabinetry for Your Open Concept Home?
With over 25 years of experience, LSC Cabinetry specializes in creating beautiful, functional cabinetry that enhances the flow and style of any home. Our team works with homeowners every step of the way, from the initial consultation to design and installation, ensuring that each project is customized to meet specific needs and preferences.
Whether you’re looking to enhance your kitchen, living room, or any other part of your open concept home, our expert designers will help you create a cohesive and functional space. We take pride in offering personalized service, high-quality craftsmanship, and creative solutions that make the most of your home’s layout.
Ready to Transform Your Space?
If you’re ready to bring custom storage solutions to your open concept home, contact LSC Cabinetry today. Let us help you create cabinetry that blends seamlessly into your home, providing functionality and beauty in equal measure. Together, we can design a space that reflects your style while meeting your needs for years to come.
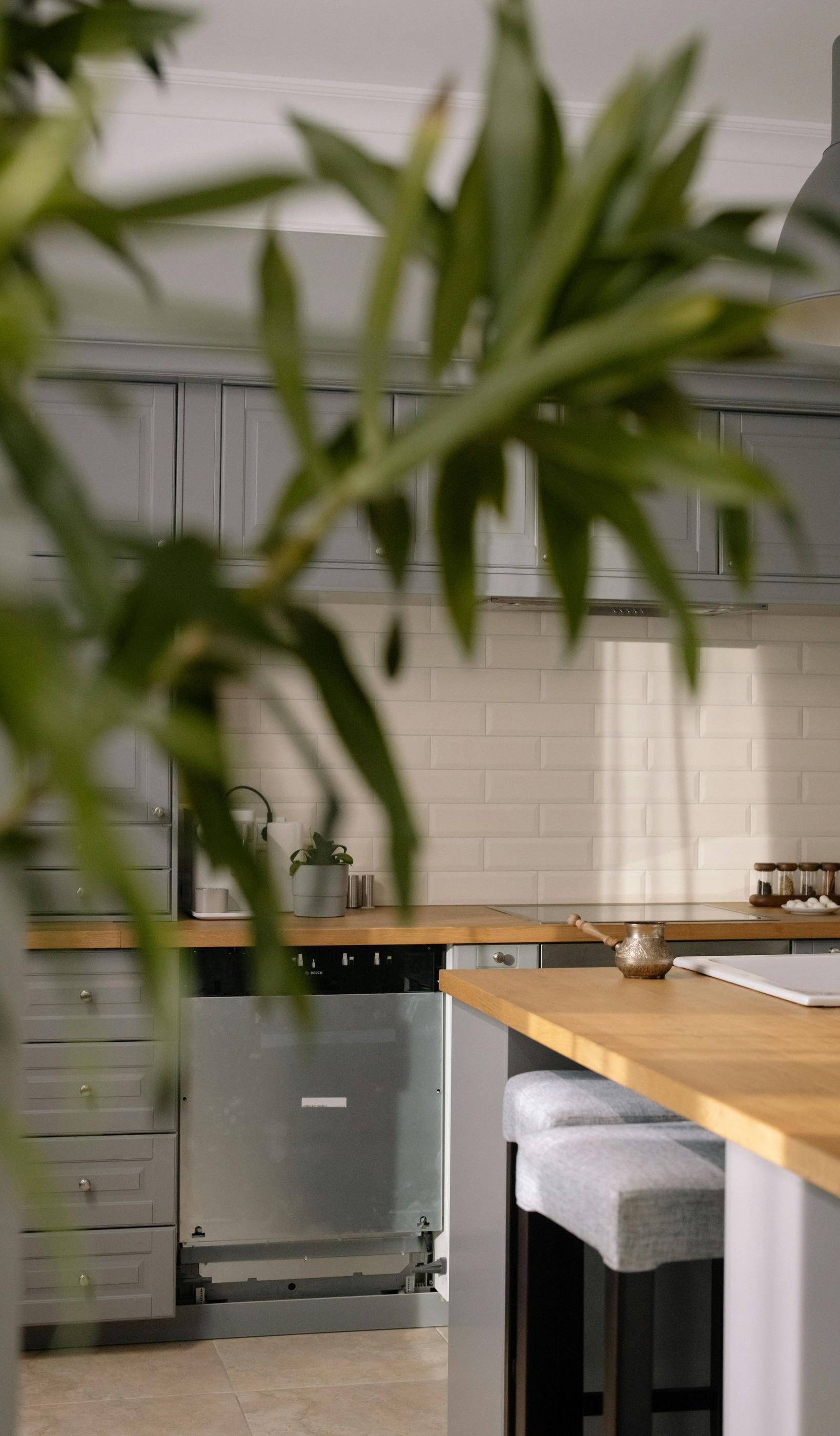
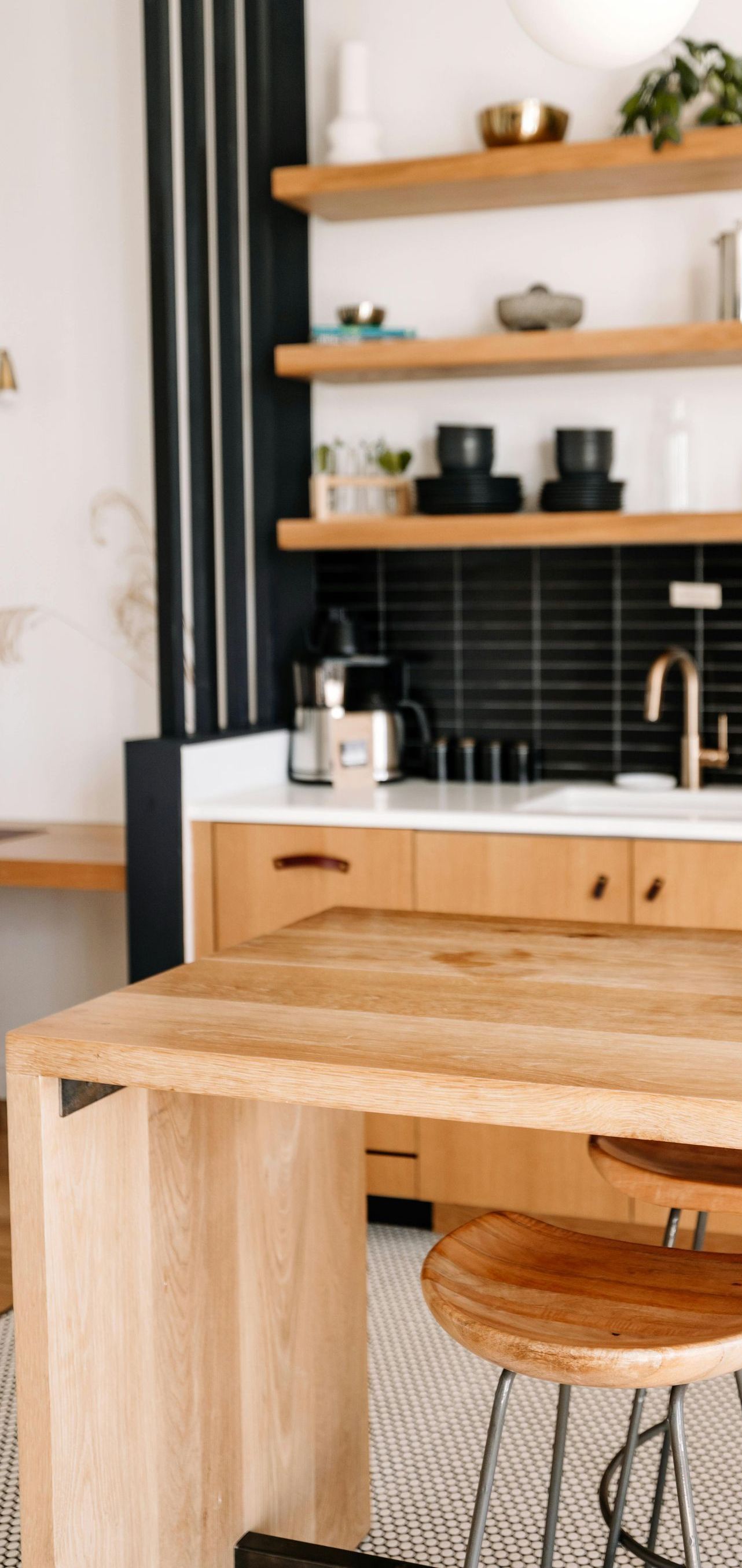

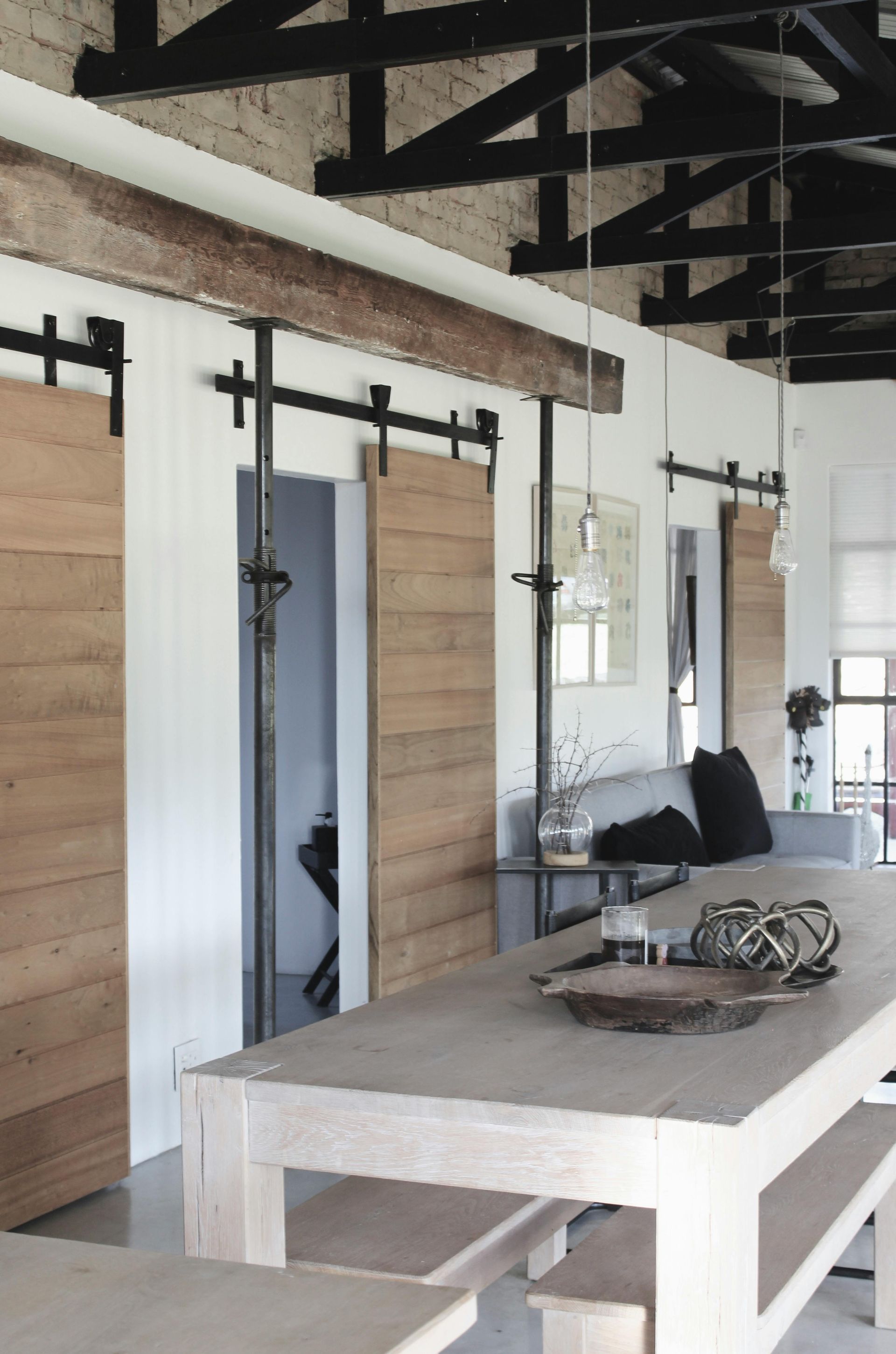
You might also like
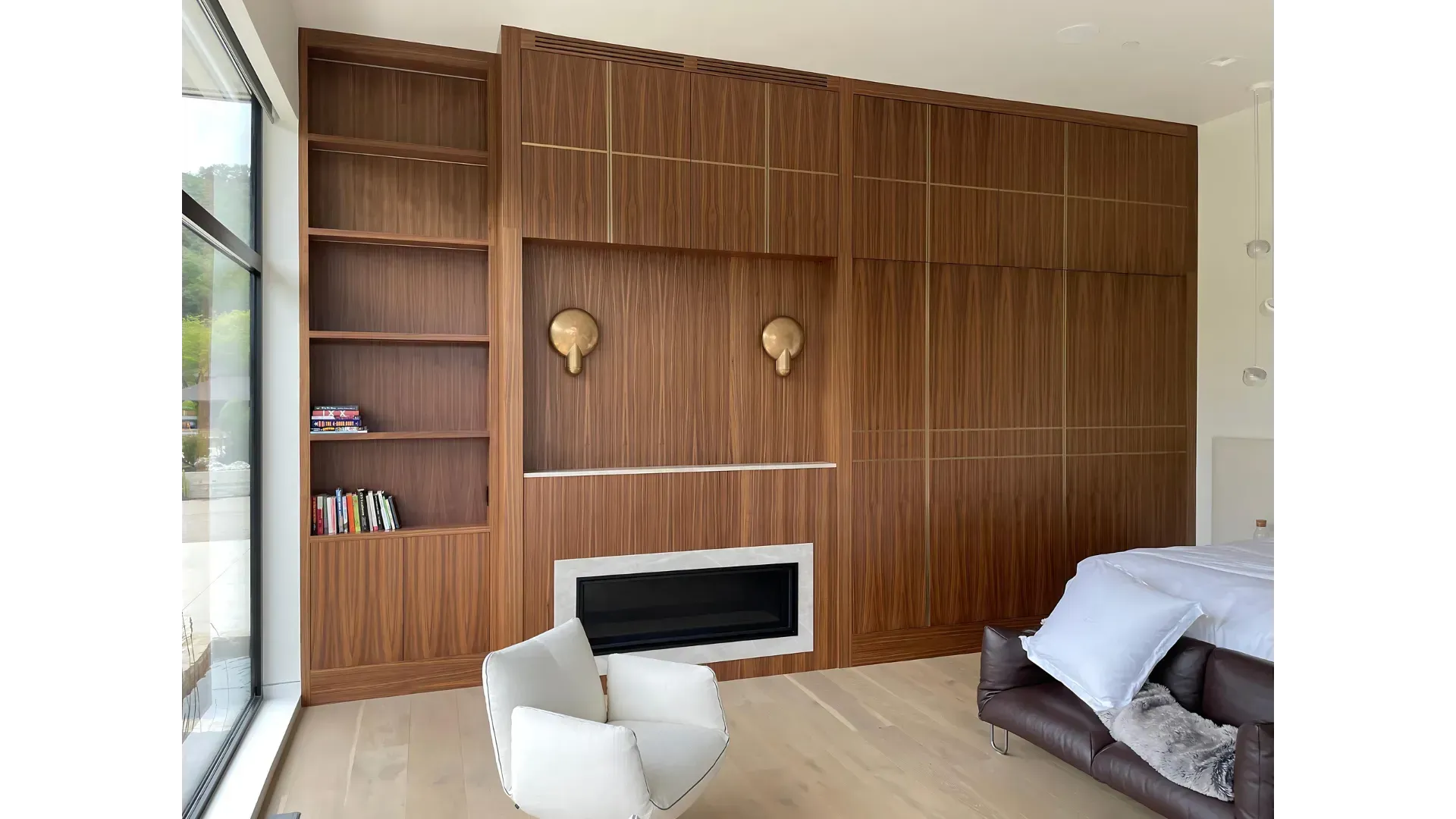
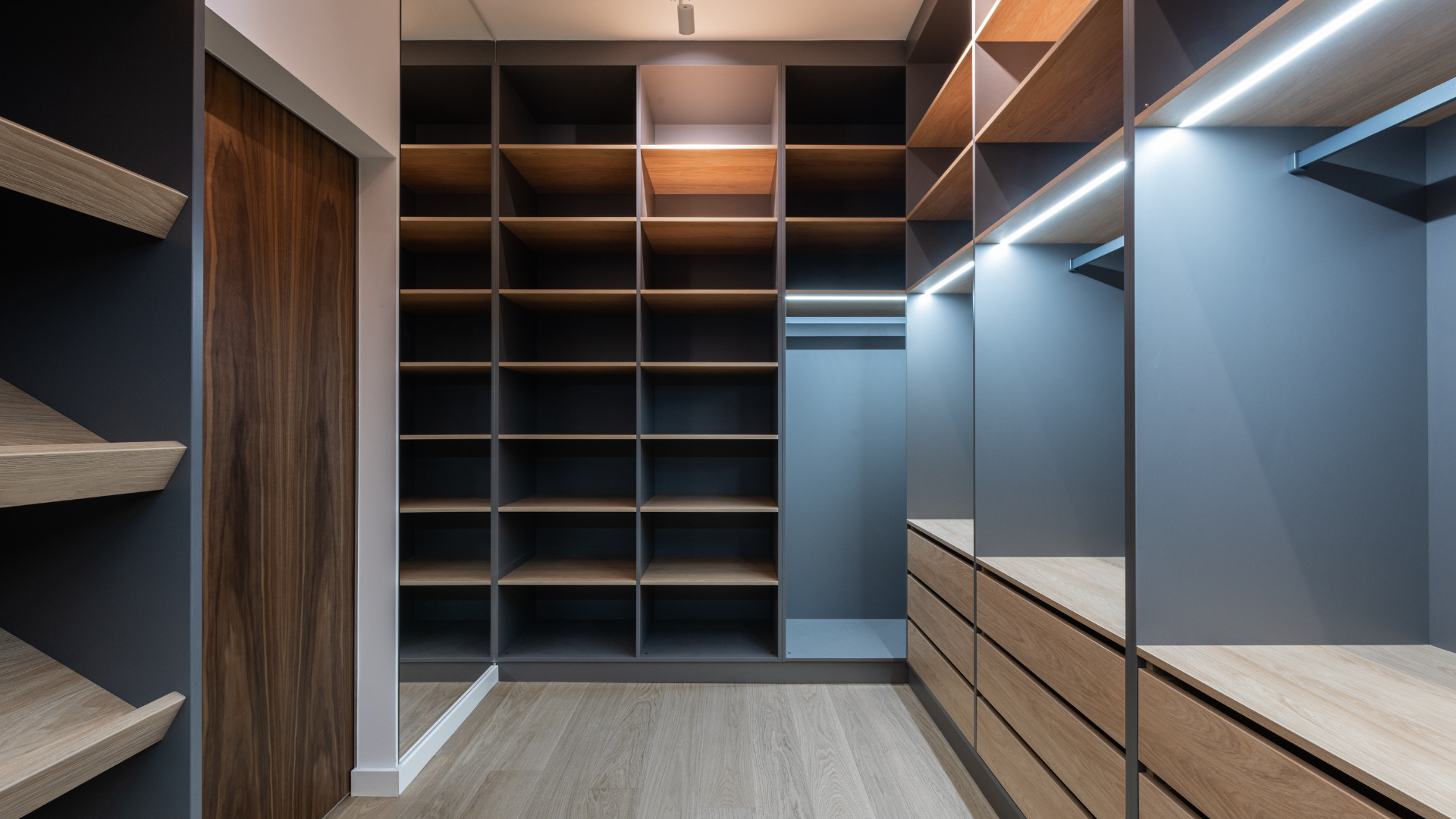
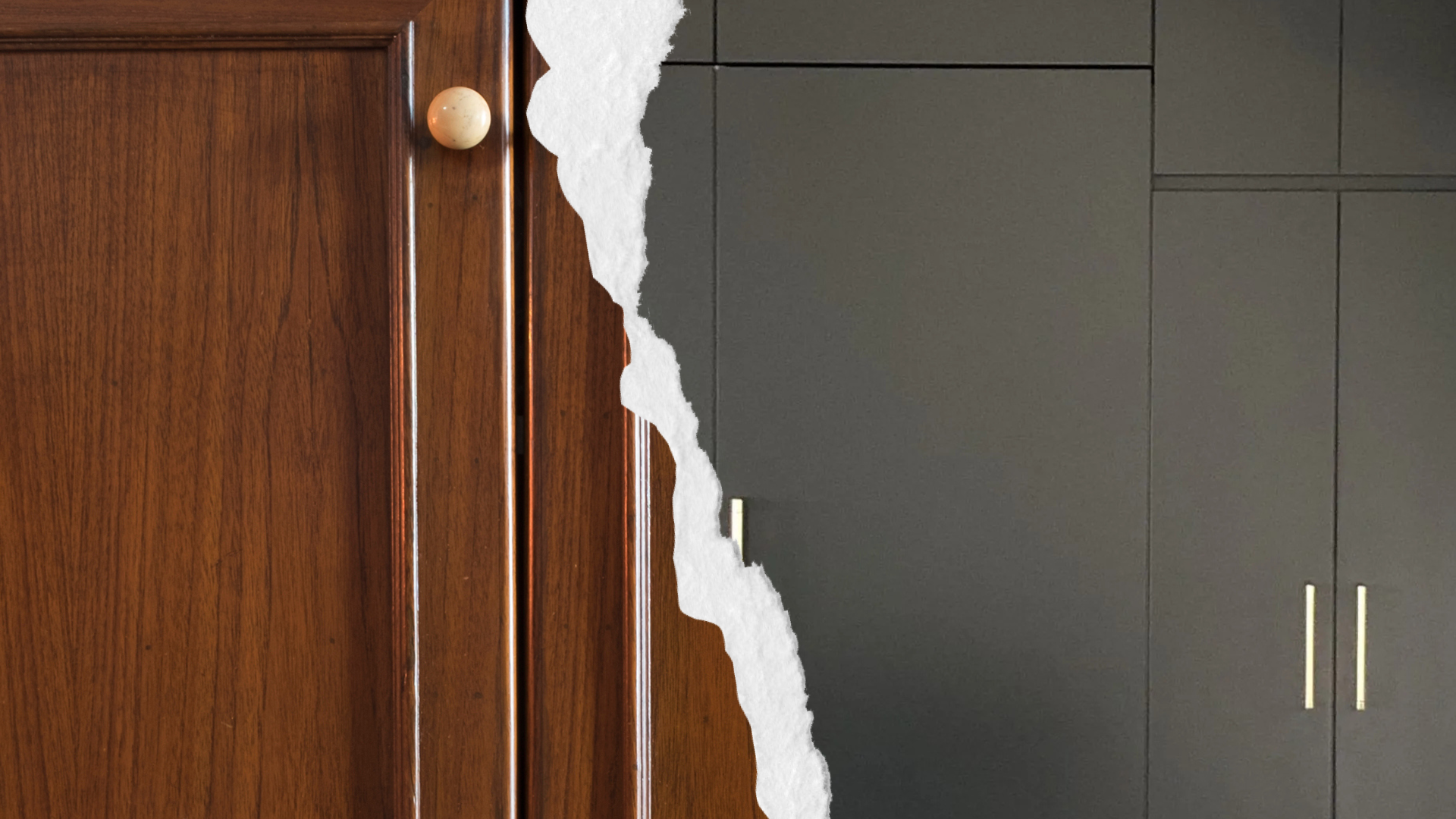
Book a Service Today
We will get back to you as soon as possible
Please try again later
All Rights Reserved | LSC Cabinetry
